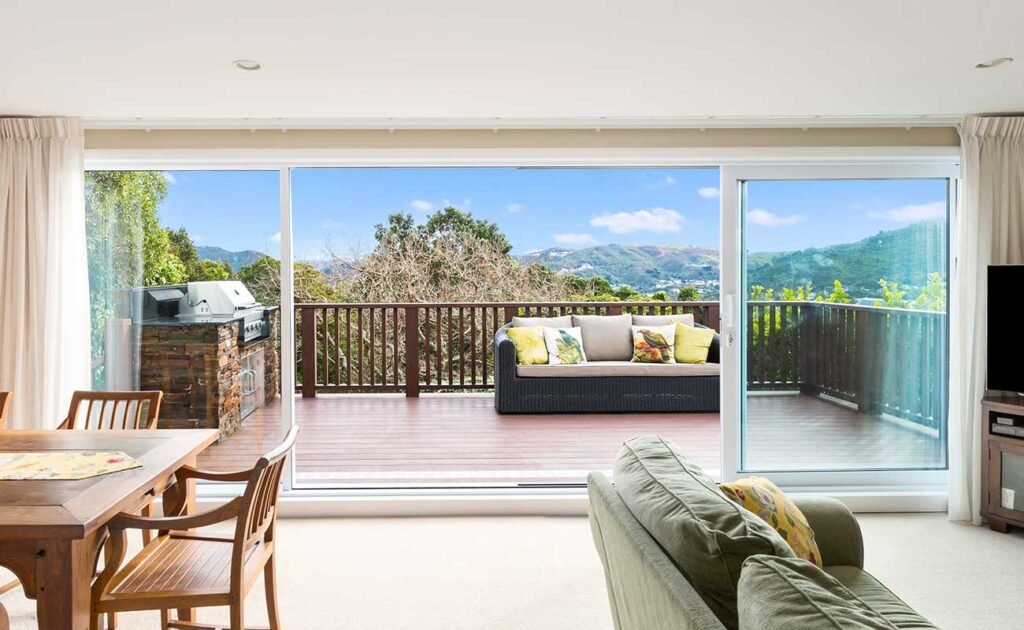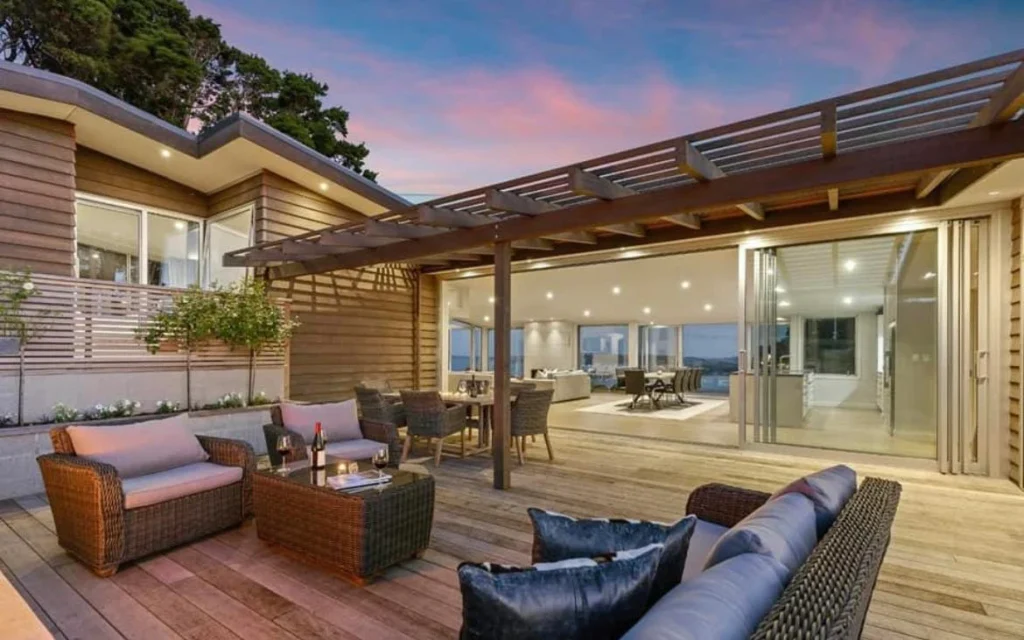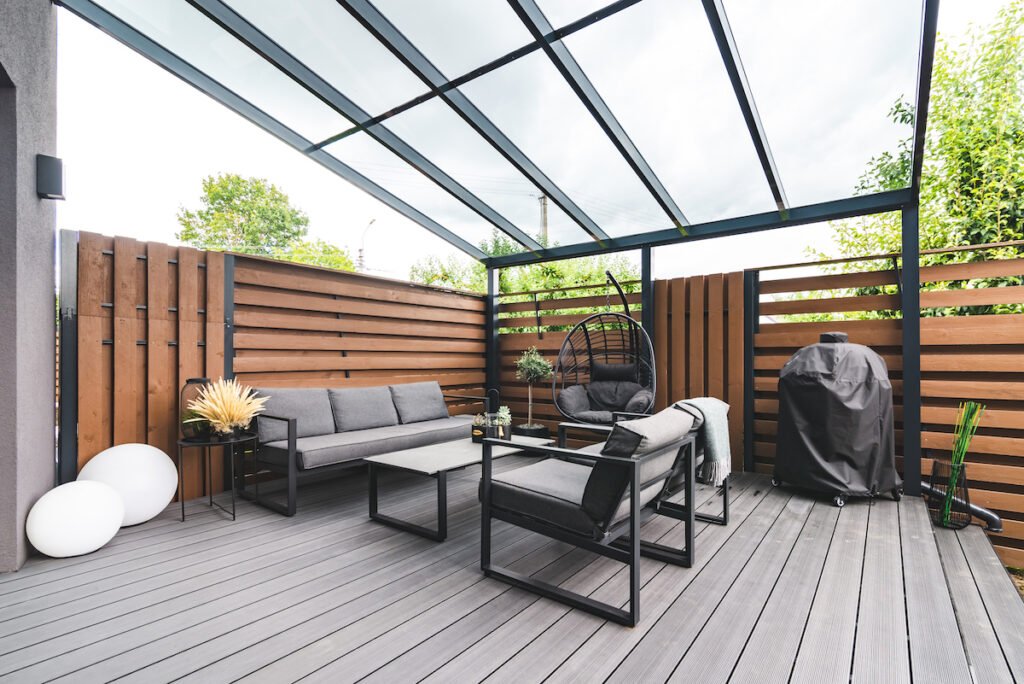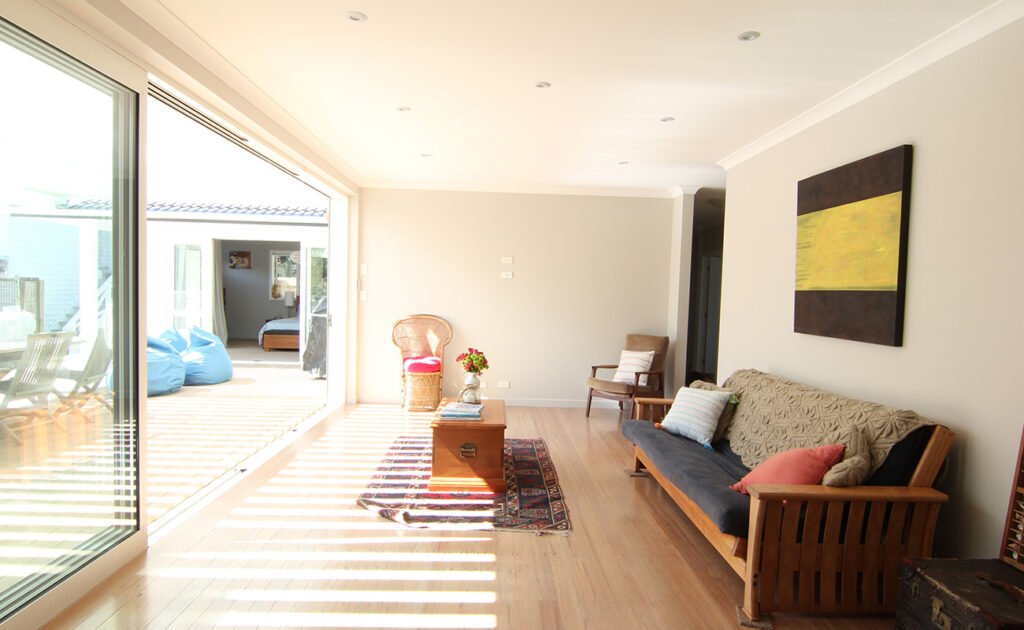Auckland’s temperate climate and love for outdoor living make indoor-outdoor living renovation Auckland a top trend for 2025. A seamless flow between your home and outdoor spaces enhances lifestyle, boosts property value Auckland, and reflects modern NZ home design. My Homes Construct Ltd shares six key steps to create indoor-outdoor flow NZ, from bifold doors Auckland to deck and patio integration, ensuring your renovation is functional, stylish, and built to last.


Auckland’s laid-back, outdoor-centric lifestyle makes indoor-outdoor flow NZ a priority for homeowners. Whether you’re in a coastal St Heliers villa or a modern Mt Eden home, a well-designed renovation can transform your space. Here’s why it matters:
Local Example: A Ponsonby homeowner added bifold doors Auckland and a timber deck, creating a versatile entertaining space that boosted their home’s appeal.
Follow these six steps to achieve a stunning indoor-outdoor living renovation Auckland that aligns with modern NZ home design and meets Auckland Council decking rules.
Start by evaluating how your home connects to outdoor spaces:
Example: A Takapuna home reoriented its living room to face a north-facing deck, improving light and flow.
Large openings create seamless transitions:
NZ Tip: Choose weatherproof outdoor spaces with UV-resistant coatings for durability.
Unified flooring creates a cohesive indoor-outdoor flow NZ:
Example: A Devonport renovation used porcelain tiles flowing from the kitchen to a patio, creating a seamless alfresco dining area.
Define functional outdoor entertaining spaces:
Example: A Mt Roskill home created a lounge area with a pergola and built-in benches, perfect for family gatherings.
Enhance usability with strategic additions:
NZ Tip: Use eco lighting Auckland to reduce energy costs, eligible for council rebates.
Ensure comfort and seclusion:
Example: A St Heliers home added a louvre roof and native flax planters, creating a private, sheltered patio.
A successful indoor-outdoor living renovation Auckland requires careful planning. Here’s how to get it right:
Example: A Parnell renovation integrated a sleek composite deck with bi-fold doors, blending modern style with functionality.


Yes, for decks over 1.5m high, within 1m of boundaries, or with significant coverage. Check council consent for outdoor spaces via Auckland Council.
Bifold doors Auckland offer wide openings for entertaining, while sliding doors NZ save space in smaller homes. Aluminium frames suit NZ’s climate.
Costs range from $20,000 (basic deck and sliders) to $100,000+ (full open-plan kitchen deck connection with louvre roofs). Get a quote from My Homes Construct Ltd.
An indoor-outdoor living renovation Auckland transforms your home into a versatile, modern space that celebrates indoor-outdoor flow NZ. By incorporating bifold doors Auckland, timber decking integration, and landscape design Auckland, you can create outdoor entertaining spaces that boost property value Auckland and enhance your Kiwi lifestyle. My Homes Construct Ltd helps you plan a seamless, compliant renovation that lasts.
Ready to enhance your indoor-outdoor living? Contact My Homes Construct Ltd for a free consultation:
📞 Call: 022 315 8987
📧 Email: info@myhomesconstruct.co.nz
🌐 Website: https://myhomesconstruct.co.nz
From design to delivery—stress-free renovations for Auckland homes.
WhatsApp us